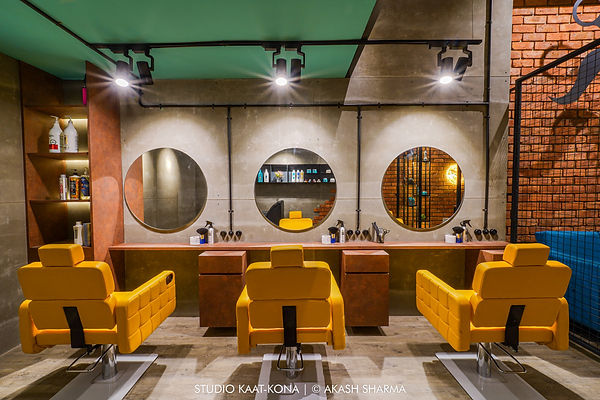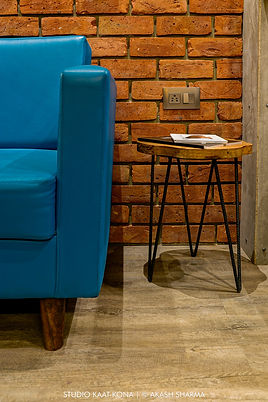Silvester's Unisex Salon
Remodelling the ultimate makeover stations

Firm: Studio Kaatkona
Principal Designers: Ar. Anish Manglani and Ar. Dinesh Suthar
Project Type: Salon
Project Name: Silvester’s Unisex Salon
Location: Pune, Maharashtra
Year of completion: 2020
Size: 90 sq m
Salons interiors are synonymous with white walls featuring overbearing brand posters and product racks; this hardly provides for an interactive experience. Silvester’s aims to redefine the general perception of salon interiors. With ‘young, playful, and aesthetic’ as its brand concept, Silvester’s Unisex Salon houses three workstations with two private rooms set within a 90 sq m space.


Hairstyling has always been a passion for Amar and Harsh. The logo of the salon is designed as a signature; effortless in its flow, representing their work philosophy. The proposal aims to translate the same comfort and flair into an immersive spatial experience. The result is a striking exterior transitioning into a playful interior. The owner -an ex-Jawed Habib employee- had a clear vision regarding the flow of the space: careful segregation between the reception area and the workstations. This is achieved by the use of visually delicate, metal mesh partitions with uniform heights of 2400mm (8ft).
The Salon is located on the second floor of the newly constructed Vision One mall at Wakad. The location guaranteed a decent footfall as well as scope for creative risk. The main challenge was to execute the eccentric concept in a limited budget. This prompted a series of essential technical decisions and DIY substitutions.


Cost-cutting methods included polished concrete walls being replaced by Bison cement sheet panels to achieve an artistic backdrop screwed in place with customised, decorative, industrial finish screws. Another advantage of opting for a panel clad design -it could be unscrewed, stacked and shifted along with the quirky furniture.
The reception table is a DIY addition inspired by the metal mesh partitions. Stacked with rocks and pebbles, this Gabion style table doubles up as a feature element. The three pendant lights -above the table- are additional DIY products designed by Ar. Dinesh Suthar as a cost-cutting idea. Made from 3mm thick, matte black powder-coated metal pipes, the lights washed against the brick textures emphasize the rustic reception look.
The mood board dictates a modern rustic decor set in an industrial aesthetic. Sleek French doors with metal aprons, up to 2ft from the bottom -to conceal any hair mess on the floor- open unto the reception area. The ceiling design is minimal with suspended metal panels at differing heights flaunting artificial creepers. The mezzanine floor conceals all the required HVAC, lights and plumbing installations.

Space limitation called for critical electric and storage planning. Keeping up with the mood of the space, 3000K accent lights illuminate vital areas. 3000k or ‘warm white’ lights were a conscious choice, for its traditional yellow glow complements human skin. Going with the salon motto, ‘Look Good, Feel Good’ spotlights illuminate the major workstations complemented by chic circular mirrors.
Storage shelves and units have been strategically distributed throughout the space to avoid overbearing furniture. For example, the storage right above the hair wash station -8mm thick, laser-cut, matte black powder-coated metal sheet shelves- houses essential products and serves as a display feature. Another quirky detail is the switchboards with antique turn knob switches. Teamed up with organised service lines and strategic grooves in the Bison panels, the workstation area flaunts a clean, elegant look.

